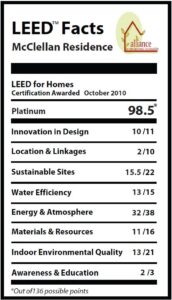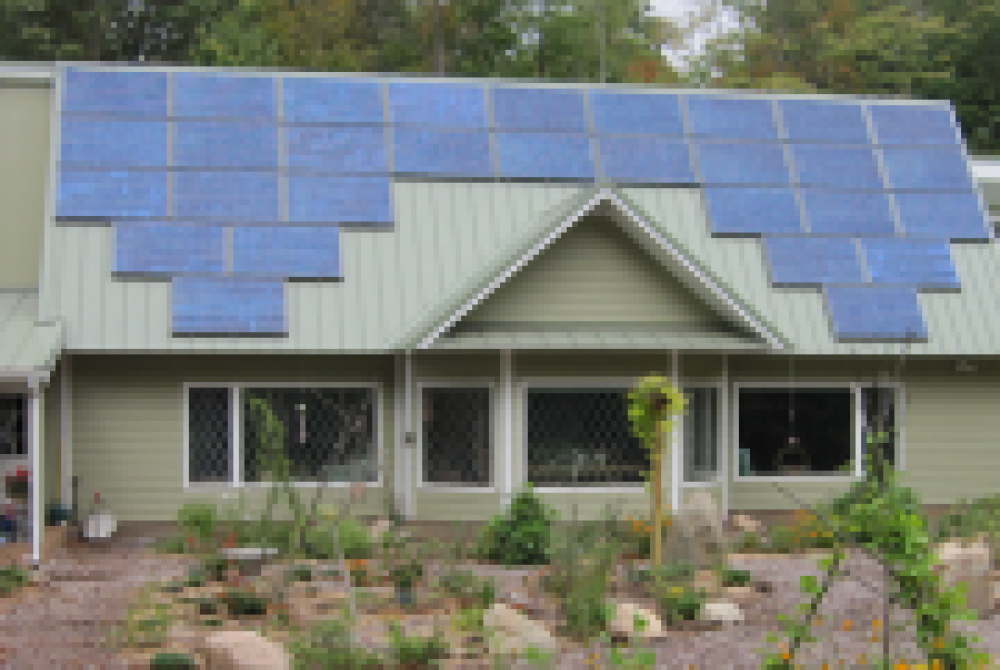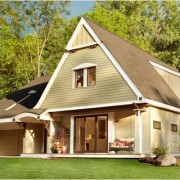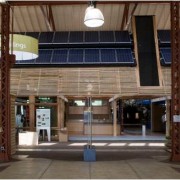This 3-bedroom home with an attached 2-bedroom mother-in-law cottage provides living, workshop and home-office space for the homeowners and their mothers. It features barrier-free design throughout with zero-step entry, low thresholds, roll-in showers, grab bars, and knee-space under sinks and cooktops.
The super-insulated shell uses double-stud wall construction with 24,000 pounds of recycled cellulose insulation in the walls and attic, and a 6-inch layer of reclaimed foam insulation under the stained concrete floor. Heat from six flat-plate solar collectors is stored in an insulated 2,500-gallon water tank, which warms the floor and also provides most of the heat for domestic hot water.
High-efficiency wood stoves make up the balance of winter heating needs, and a small electric backup heater maintains temperatures when necessary. The home is designed to produce more electricity than it consumes on an annual basis.
The home has no lawn and is surrounded instead by gardens. The steel roof collects 2,000 gallons per inch of rainwater, which is stored in an 11,000 gallon cistern for garden irrigation and flushing toilets. A root cellar built into the hill behind the house provides zero-energy cold storage of fruits and vegetables.
As of October 2010 the Jay & Liz McClellan home officially earned a LEED Platinum rating, which is the highest of 4 levels of certification offered by the USGBC. They achieved a HERS index of 20, which one of the best in the state of Michigan.
This summarizes our energy production and consumption for calendar year 2011.
Statistics
Solar electricity produced: 6033 kW h (16.5 kW h per day)
Electricity consumed: 6150 kW h (16.8 kW h per day)
Non-heating: 5350 kW h, heating: 800 kW h
Net electricity deficit: 117 kW h (-2%)

Discussion
“Our first 12-month report started April 1 2010 when we first activated the PV system and went through April 1 2011, but this report covers calendar year 2011 so there are a few months of overlap. For calendar year 2011 we fell just short of our goal to produce more electricity than we consumed, with a net deficit of 117 kW h for the year. Compared to our first 12 months of operation, average daily production dropped by 0.3 kW h but consumption increased 1.8 kW h. Some of that is due to having an additional family member living here since mid-year, and some is due to adding an upright freezer that uses about 1 kW / day.”
“Below is a graph showing the inside (red) and outside (blue) temperatures that we recorded throughout the year. Overall the house was very comfortable, with just a few days in the upper 70s during some hot summer weather when allergies made us reluctant to open up the house at night since our ventilation system filters out pollen from the incoming air.”
“The graph below shows the heat storage tank temperatures over the year. The big gap is when we drained the tank due to a leak, and we were able to get the tank warmed up again in the fall but not to the degree we would have liked.”
Follow their blog at http://brainright.com/




