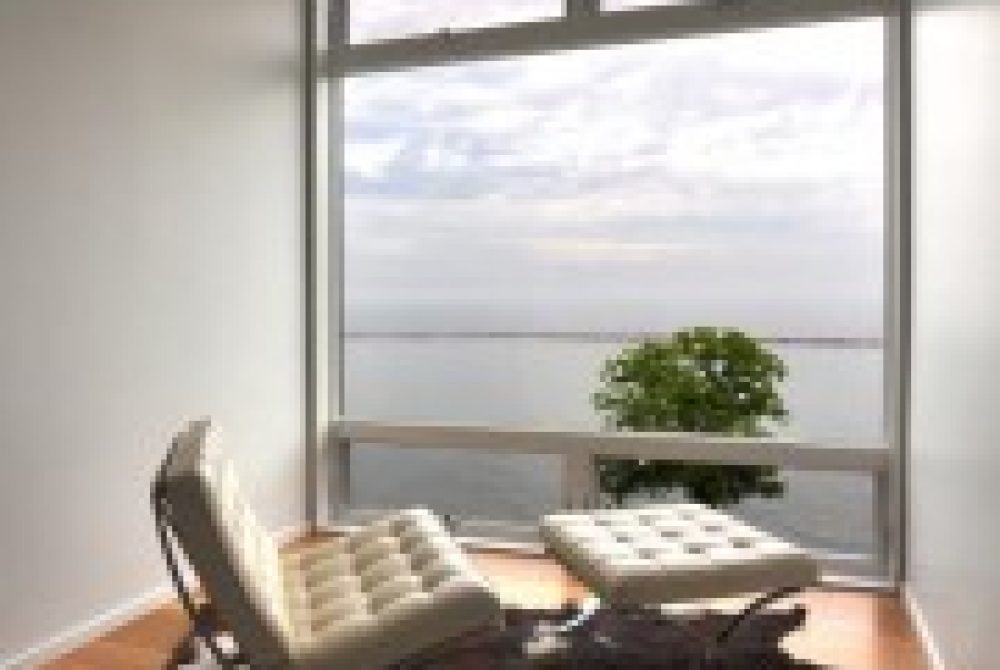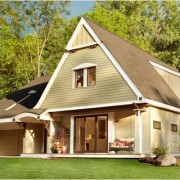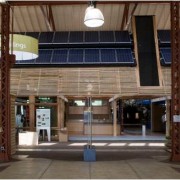certified another LEED Platinum home in Wisconsin that features a picture-perfect location on Lake Michigan’s west shore in Racine, Wisconsin. The Scekic-Osborne home is a three-bedroom, 1900 square foot home — an example of the recent trend of home sizes retreating to more reasonable levels rather than the McMansions of yesteryear. The home, designed by Johnsen Schmaling Architects of Milwaukee, mixes modern architecture with a growing design trend known as “micro architecture,” which places a premium on petiteness, design and sustainability.
Download Scekic-Osborne Residence Profile
The home’s modern exterior features exposed steel beams and concrete walls, with expanses of glass offering views through the home to Lake Michigan. Large glazing areas necessitate efficient windows (.29 U-value) as a critical component to the home’s energy performance. The windows give expansive views, but are also a source of energy loss. To make up for this, the home’s design eliminated windows on the north wall and included a number of energy-efficiency strategies to keep the home comfortable:
- Exterior walls are 2×6 with full cavity R-34 foam insulation
- Cathedral ceilings/roofs are R-53 foam insulation
- Foundation walls are R-10 full height exterior insulation
- Frame floors are R-54 full cavity foam insulation
- Final blower door test: 298 cfm@50 pascals, which translates to a significantly low 0.06 natural air changes per hour
- Heating and cooling is provided by a geothermal ground source heat pump
- Water heater is a tankless gas unit with 0.98 EF rating
- The house also has active solar hot water system and 4.2 kw solar photovoltaic system
- Whole house ventilation is provided by a heat recovery ventilator (HRV) at 110 cfm
With the impressively low air leakage rate, these energy systems combined to help the home achieve a HERS score of 33, representing that the Scekic-Osborne residence uses 67% less energy than a new home constructed to building code standards.
To learn more about this unique house – just the second LEED Platinum home in Wisconsin – read the informative article from Sept. 26 edition of the Milwaukee Journal-Sentinel, or download our one page PDF Project Profile on the home.




