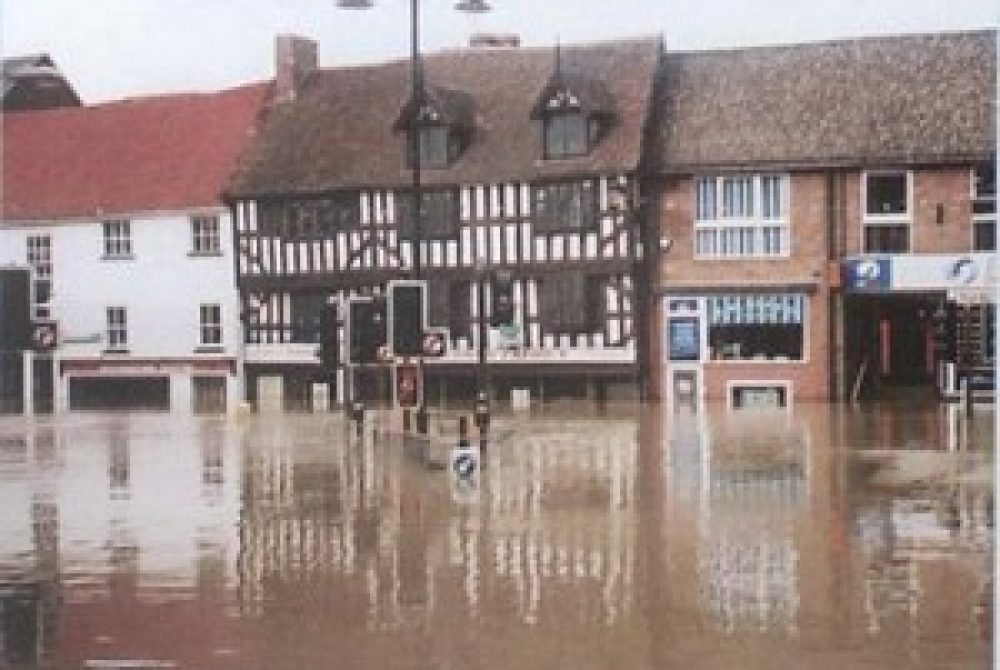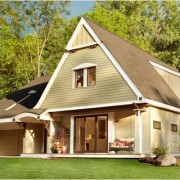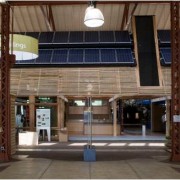Those familiar with the LEED for Homes rating system know there are many prerequisites that all projects must meet prior to Certification. These are spread across the credit areas, so there are prerequisites in Indoor Environmental Quality, Energy, Materials and Resources, and more.
One area that is a bit confusing is the Innovation and Design prerequisite for Durability Planning and Management (ID prereq 2). This is a two-step process to help ensure homes are durable and built to last by mitigating any local climate variables on the home. The first step is to identify risks, and the second is to identify strategies to address those risks. For example, if the home is being built in an area with high air infiltration, heat loss, and water infiltration, what design and construction strategies are being used to mitigate these issues?

Often times, these durability strategies are common to local building practices and are already being planned by the project team (e.g. attention to window flashing details, moisture management, etc), but in a LEED home, the project team is taking these strategies and mapping them to specific risks. With this kind of attention and the third-party verification most LEED homes pursue (ID 2.3), you can see why home insurance companies are willing to give premium discounts for LEED-certified homes.
There are also design and construction practices that affect the durability of the home and potential health of the homeowners inside the home, particularly related to moisture management. As such, the LEED for Homes checklist has several durability strategies that are pre-filled for the project team. These are basically hidden prerequisites in the rating system within ID 2.1. Some examples include:
- Carpet is not allowed within 3-feet of an egress door.
- HVAC distribution system must be fully ducted (no wall or floor cavities can be used as ducts).
- Paperless drywall required around tubs/showers (not “green board” drywall).
- Washers in or above finished spaces must be on drain basins or have a “single-throw” laundry valve accessible to the occupant.
Many of these items are common sense practices that quality builders have been doing for years. Nevertheless, all LEED homes must meet these specifications. They can be found on the “Durability Inspection” tab of the LEED for Homes checklist.
While talking generally about Prerequisites in LEED for Homes, I’d be remiss if I didn’t mention some of the common ones that may be easy for project teams to miss:
- Carbon monoxide detectors required in each unit on every level. (IEQ 2.1)
- In split-system air conditioners the refrigerant charge must be weighed in the field. (EA 11.1)
- Kitchen range hoods must be ducted to the outdoors. (IEQ 5.1)
- Bathroom exhaust fans must be Energy Star rated and ducted to the outdoors. (IEQ 5.1)
- Manual J & D calculations (or equivalent) must be done room x room for duct sizing. (IEQ 6.1)
- Any fireplaces and woodstoves must have doors (IEQ 2.1)
- Site erosion controls must be in place during construction (SS 1.1)
The list above is just a partial list – there are more prerequisites in the LEED for Homes rating system. This is just a sample of some that we have seen project teams question or miss.
As you can see, the project team needs to put a lot of thought into the design of the homes to help ensure every LEED-certified home is durable and built to last for many, many years.




