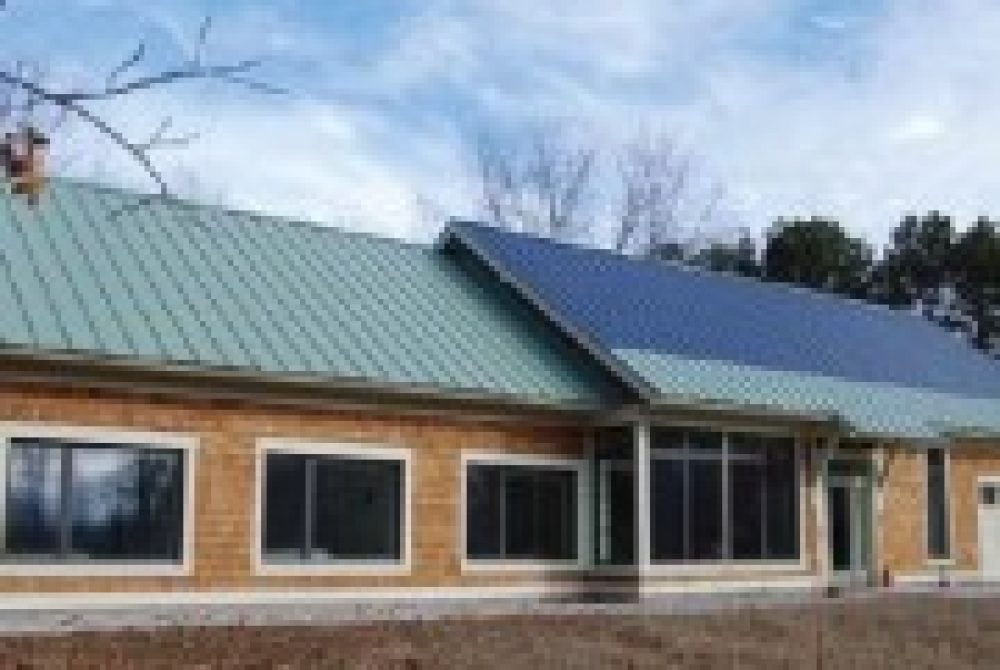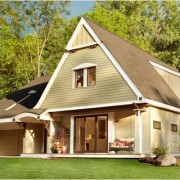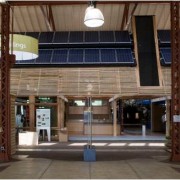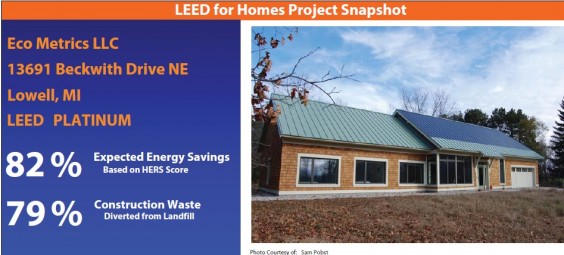
1 Hour Recorded Webinar Available Now – 1 AIA/GBCI
” In the 5 years I have been involved with and Regional Green Building Certified Homes, I think I can finally throw my 2 cents in the ring and call this the Greenest Home in West Michigan” – Brett Little, Executive Director
What make’s it the Greenest? For starters, Michael Holcomb – President/CEO and owner of Home Inspector General has called this “the tightest home I have ever tested.” It comes in at 0.44 ACH @50PA (for all you energy geeks). Michael has test 1,000’s of homes and buildings in the Midwest in his 20 years of experience so that is saying something.
Next, this project almost achieved passive house standards! Sam worked an experienced PHIUS rater “John Semmelhack” to use the advanced modeling software to design his house. The house tested below the air change requirements of Passive House but only made 7.20 KBTu’s as opposed to the required 4.75 ( Energy Geek Talk) Sam’s reasoning’s “The primary driver of that cost was the building geometry. Since a primary objective was to build a barrier free home, we designed it all to be on one level. This meant that the ratio of exterior wall and roof area to the floor area was not optimal for thermal design (of Passive House). It was more important to us to have the barrier free design that to meet the PH requirements, though we came very close. The only changes we made from the original PH design was to reduce the thickness of the perimeter walls from 22” to 19”, and specify a window that was not quite as high performing as the one that would attain the PH rating.” Sam told me that there was 99 year back on the window required to meet the standard (at that time).
3rd, First Zero Energy Home in West Michigan (if anyone wants to dispute that let us know!). Obviously we can’t officially call it Zero Energy without a year’s worth of data but we will keep you all up to date to see it makes it. The HERS score is not 0 but it is 18 which is the lowest in West Michigan with A home in Stanwood and hour north getting a 12. There is a lot of mis-information out there stating that a HERS of zero is required to be “Zero Energy” but in practice we see homes scoring HERS of 35 and achieving Zero Energy.
Last, LEED for Homes Platinum Certification has been achieved. This requires 3rd party onsite verification that proves you the home is green through actual testing.
But, but… This project is in Lowell outside of an Urban Area and lacks community resources and connectivity. It’s true, the one place that this house poorly scores is in location efficiency. You can find data to support that reliance on automobiles is more costly and has more CO2 emissions than very well insulated home. Currently Sam is using the home as his office as well as his living space and so he does not have to drive to an office in a far away location. He can grow alot of food on the site as well and eventually add more solar and purchase an electric car to power it with all Solar.
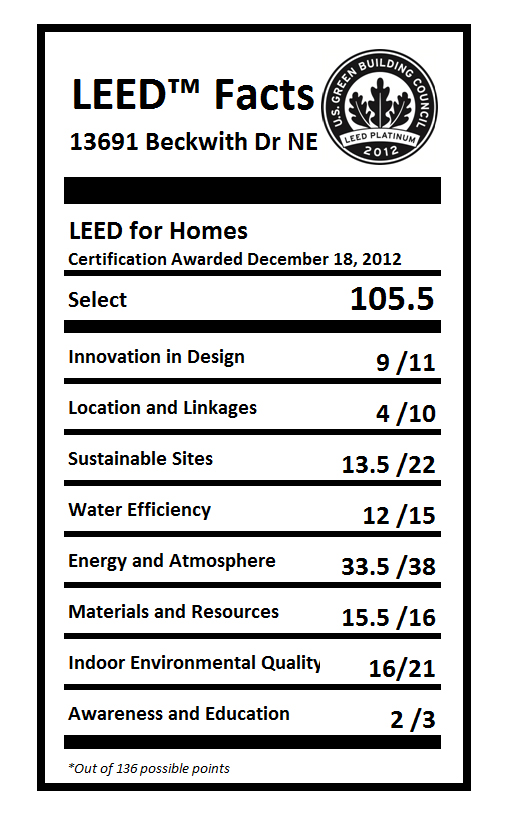
This must have cost millions right?
“We spent $167.00/Square Feet, but if you add in O+P, Design fees, and my sweat equity, I estimate about a $200/ SF cost to construct.”
• Gross SF 2010
• Basement SF 851
• Conditioned SF 2547
• Garage / Workshop 621
• $167/SF Hard cost
• $200/ SF Buildable cost
- + Overhead and Profit
- + Design fees
- + Sweat Equity
Further Resources
Read back on Sam’s progress documented on his Blog and stay informed as he monitors the home’s energy use, durability, comfort, indoor air quality and water use. http://sumacgrove.blogspot.com/2013/01/certified.html
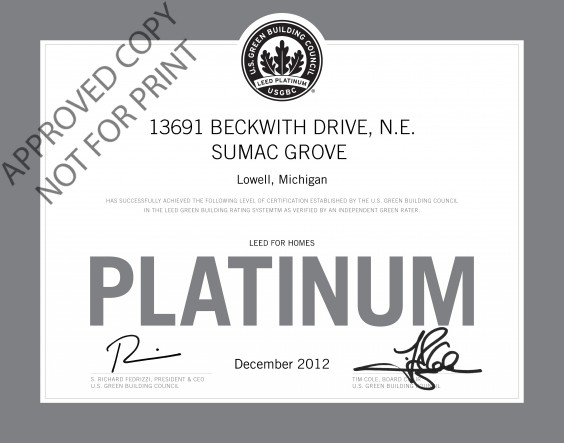
- Recorded 1 Hour Webinar on the entire project – 1 AIA/GBCI
- Sign up for our mailing list to stay informed on Spring 2013 Tours. Potential GBCI Credit
- 2 Hour GBCI approved Film Series documenting the project from Start to post occupancy informed can be seen here for free
- Contact with Questions Sam Pobst, BO+M, BD+C, Homes and ID+C, a USGBC LEED Faculty™
Principal
ecometrics llc
P. 616.897.4967 C. 616.648.7493
Email sam@ecometrics.biz
