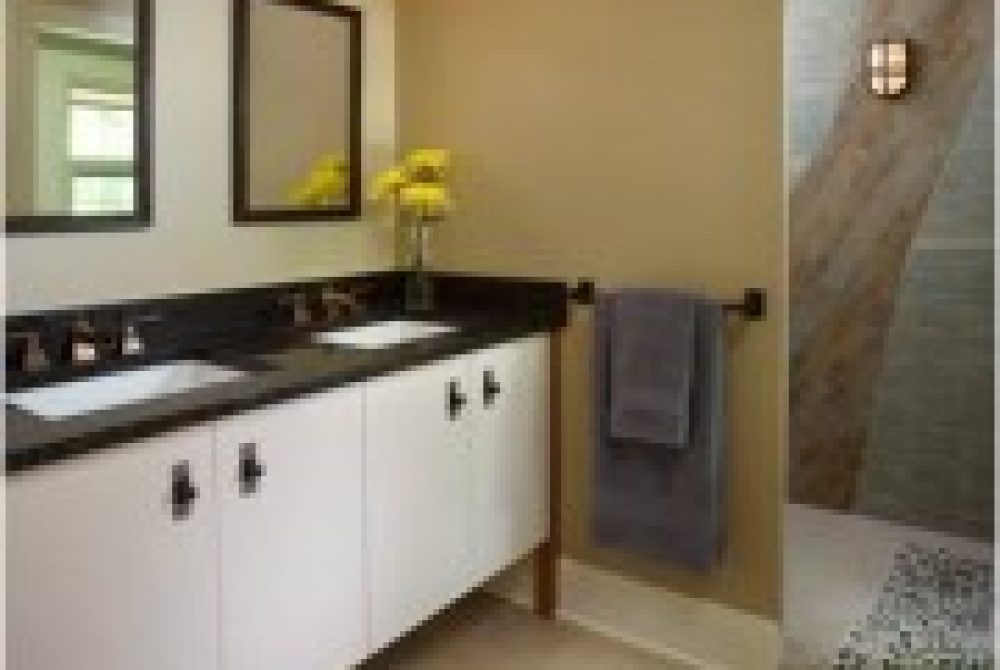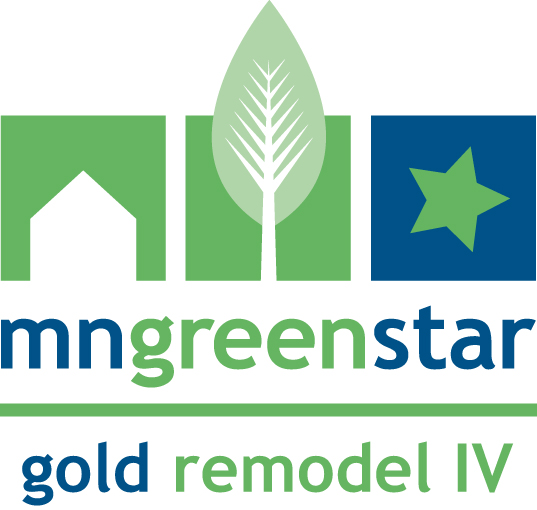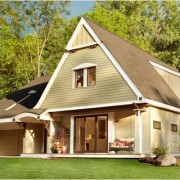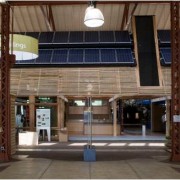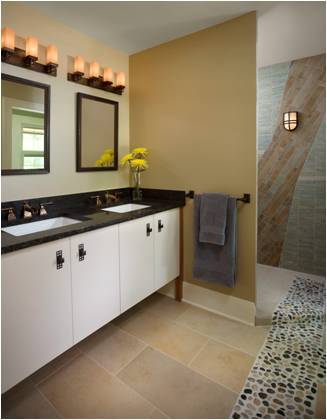
The purpose of this project was to update a 1913 Federal meets Prairie style home in Minnesota. The home suffered from poor flow and a lack of bedrooms and bathrooms. The kitchen had been remodeled in the 80’s to an all-white melamine which didn’t match anything in the house and was cramped and confining.
The homeowner wanted to be respectful of the original architecture and period of the home while adding some personal elements to the home. Design that accommodated both family living and gatherings of friends was a requirement.
An addition was placed on the back of the home on both floors to resolve the home’s many flow issues. It houses the new library, kitchen, bedroom, and yoga-room. It is now possible to circumambulate the home on both floors which greatly enhances the rhythm of the space both on the interior and the exterior.
A new metal roof, sand-float finish traditional stucco, rain-barrels, and extensive landscaping make the exterior of this home as classy as the interior. The lines of the addition greatly enhance the architecture of the home and the lines of the patio create natural flow around the home.
The home is now heated with a geothermal system, captures 40% of the stormwater from the roof for use in irrigation, and achieves a 95+% stormwater retention on site. Plantings are all drought tolerant or native, and the grass is a no-mow blend that needs little to no irrigation or mowing. All of the finishes were low or no VOC. Furnishings and fabrics are made from 100% organic or 100% recycled materials and are low VOC. Furniture is made using FSC certified wood, and many materials including doors, countertops, flooring, millwork and the entire patio were made from salvaged materials.
From the Homeowner:
“[The remodeler] managed to design the house to meet all of these specifications, without adding a lot of square footage which would have eaten up more of the backyard than I wanted.”
“Changes to the plans were made relatively late in the process, but [the remodeler] and his team did a fantastic job rolling with the changes.”
“Finally, I want to say that I cannot think of one [of the remodeler’s] employee or one contractor that worked on my house that didn’t do a great job and wasn’t pleasant. And I was there a lot. Good character and trust are extremely important to me, and I trusted and liked everyone that I came in contact with. Frankly, that was a very nice surprise.”
By Michael Anschel, Otogawa-Anschel Design-Build
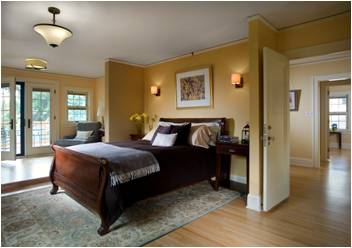
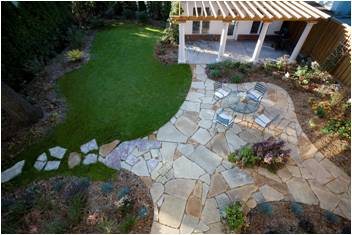
For more information on this project visit www.otogawa-anschel.com.
