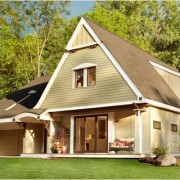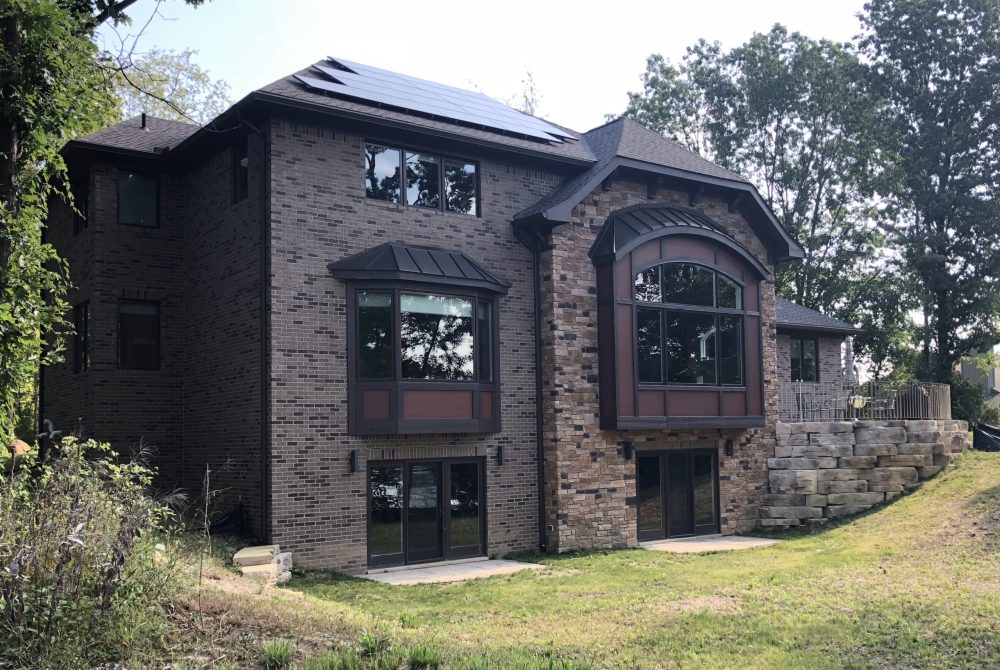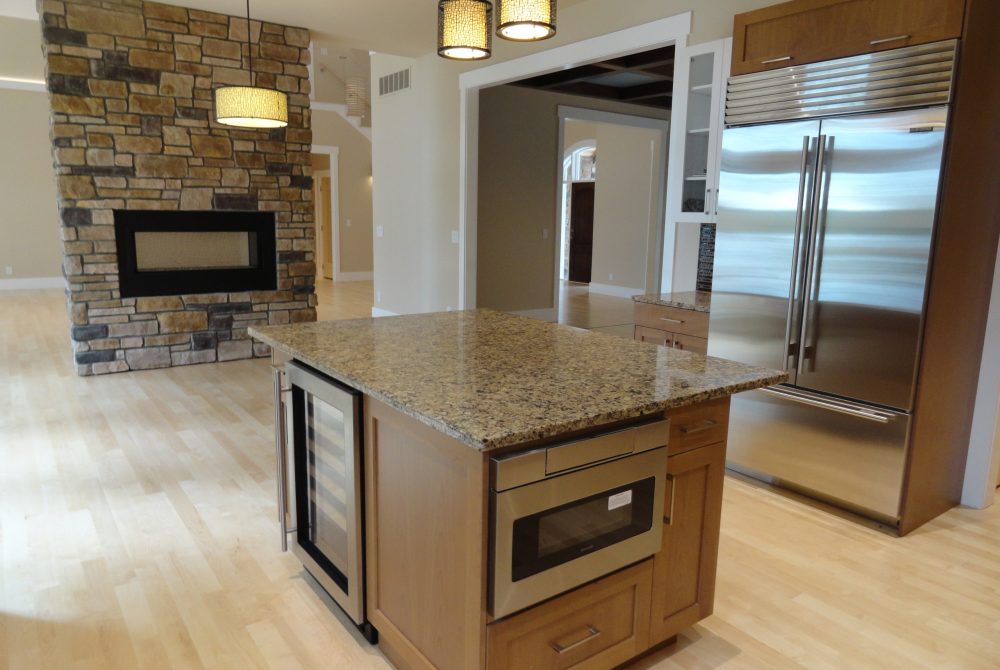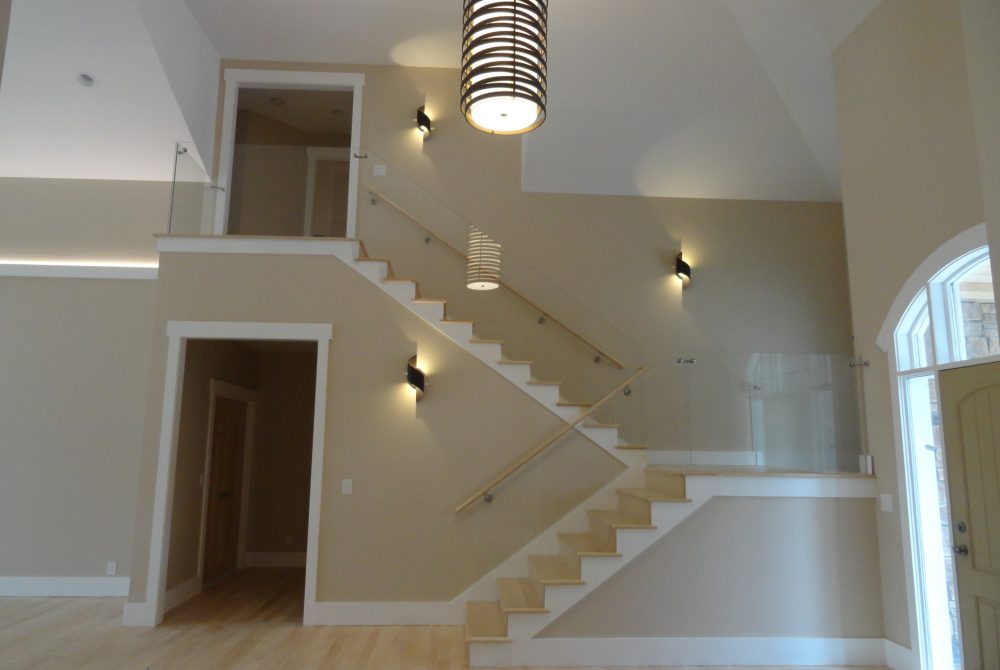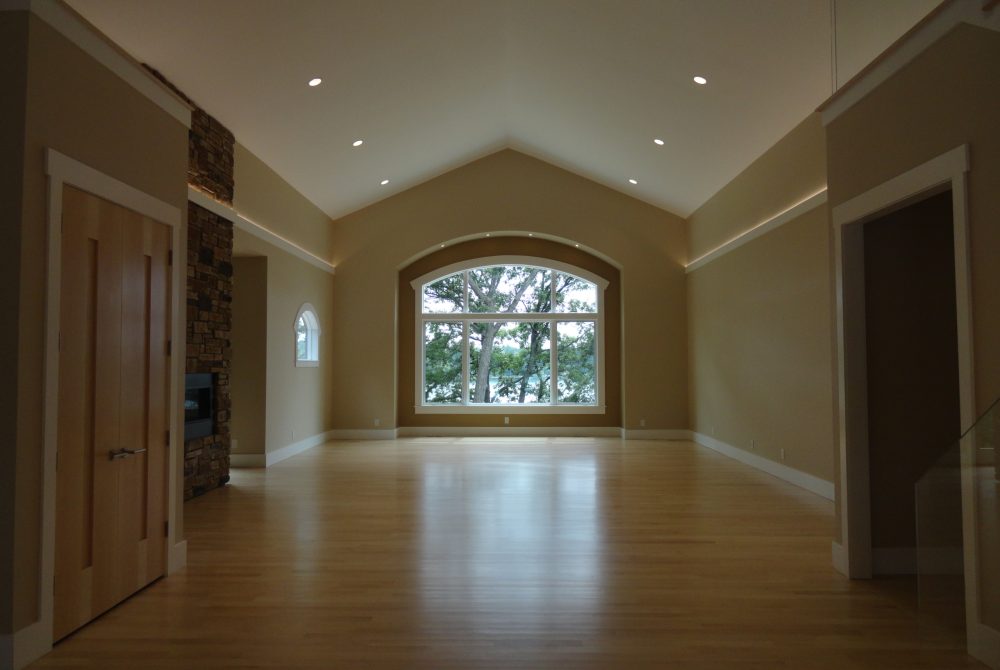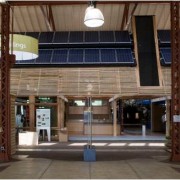| Is there a project name? | |
| Prokopp Residence | |
| Give a summary of the project | |
| The Prokopp Residence is a LEED Silver home built on an infill lot overlooking Lake Angelus MI. Situated on a tall bluff, the main living spaces all enjoy dramatic views of the lake. There are three bedrooms on the main floor and two bedrooms on the upper level. Total conditioned square footage, including the 3398 sq.ft. unfinished lower level walkout, is 7754. The garage is prepped for charging an electric vehicle. An 8KW Cradle to Cradle Certified solar array secured to the roof supplements electrical use and feeds electricity back into the grid, which contributes to a final HERS score of 28. | |
| Give us success stories as well as lessons learned | |
| The project achieved its primary goal of satisfied clients in a LEED certified home. Another success is that a significant amount of the heavily wooded lot was left undisturbed. The most important lesson is to stay engaged with the project team, as it helps achieve the goals of the project as well as ease the certification process. | |
| Tell us what is unique or innovative about this project | |
| By preserving the wooded nature of the lot, the house site sits apart from the “green lawn” approach of its neighbors and the surrounding homes. The installed native vegetation requires no irrigation and compliments the natural feeling of the lot. The native and low mow grasses eliminate the need for regular lawn mowing. Set far back from the road, a gravel driveway connects to a concrete apron in front of the home, increasing water permeability and reducing runoff. In the interior, a unique custom look was achieved by using dimensional wood rather than pre-profiled trim. | |
| Any special thermal envelop, insulation or passive heating & cooling details? | |
| The house incorporates a panelized, insulated basement wall system, advance framing techniques including insulated headers and a continuous foam board exterior sheathing. Taping, sealing or caulking all joints at the exterior building envelope, including the intersection of the drywall to the ceiling, greatly reduced air infiltration and the contributed to the low HERS score. The majority of windows face south towards the lake, requiring careful planning of the size and location of the fenestration. | |
| Any special HVAC systems worth mentioning? Describe them | |
| The walkout basement has a radiant slab, the first and second floors use a high efficiency, zoned gas force air system. The zone system allows for the segregation of the less used second floor bedrooms and thus results in additional energy savings. All bath exhausts vent through a central ERV (Energy Recovery Ventilator), which introduces fresh air for the occupants while capturing the temperature and humidity from the outgoing conditioned air, thus reducing utility costs. | |
| Explain your water conservation strategies | |
| All fixtures are Water Sense or Low Flow. All hot water lines are insulated. Per the client’s goals, the native vegetation allows for elimination of an irrigation system. | |
| Explain your materials & durability strategies | |
| To lower maintenance requirements, the exterior uses stone, brick and synthetic trim. Materials with recycled content were used throughout the project, in the foundation, the brick and stone, the trim and cabinets. Many of these materials were sourced from with 500 miles. All insulation exceeds code requirements. Seventy four percent of waste was diverted from the landfill by weight. | |
| Detail the health and indoor environmental quality benefits | |
| To address the client’s concerns regarding dust and particulates, all supply and return air ductwork were protected from dust and debris during construction. A pre-occupancy flush-out to remove any remaining construction debris was performed. To guard against the accumulation of dust once occupied, the home has ninety percent hard surface flooring and media filters on each furnace. To further improve air quality over time, low/No VOC paints and caulks were used throughout out the project. | |
| Tell us about your place or location stratagies | |
| The project is located near major shopping and bus lines. There is a community common area within walking distance. The site was the last undeveloped lot in Lake Angelus and achieved the project goal to preserve and showcase its wooded character. | |
| Would you be willing to share the project cost per square foot? | |
| $250/sq.ft. | |
